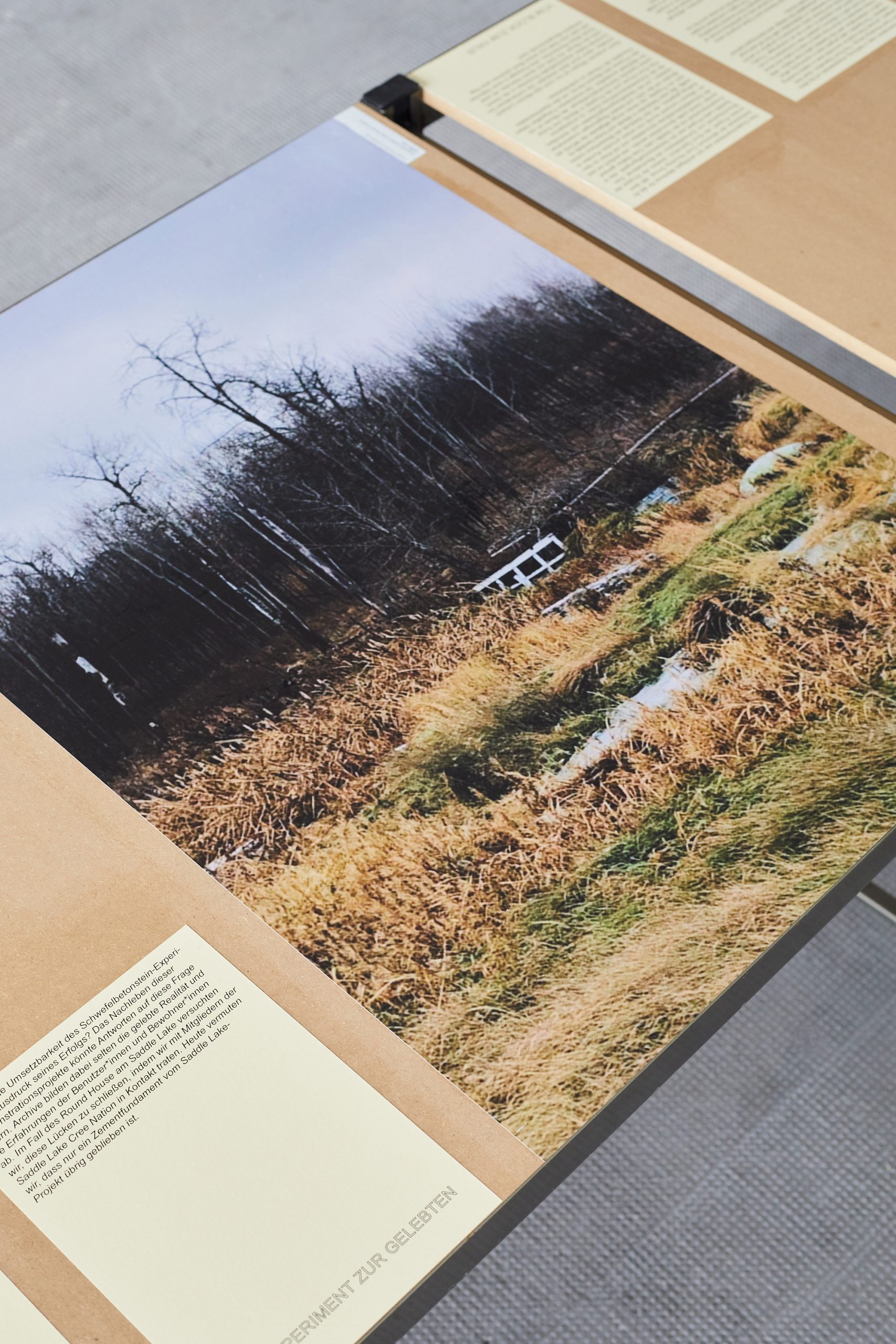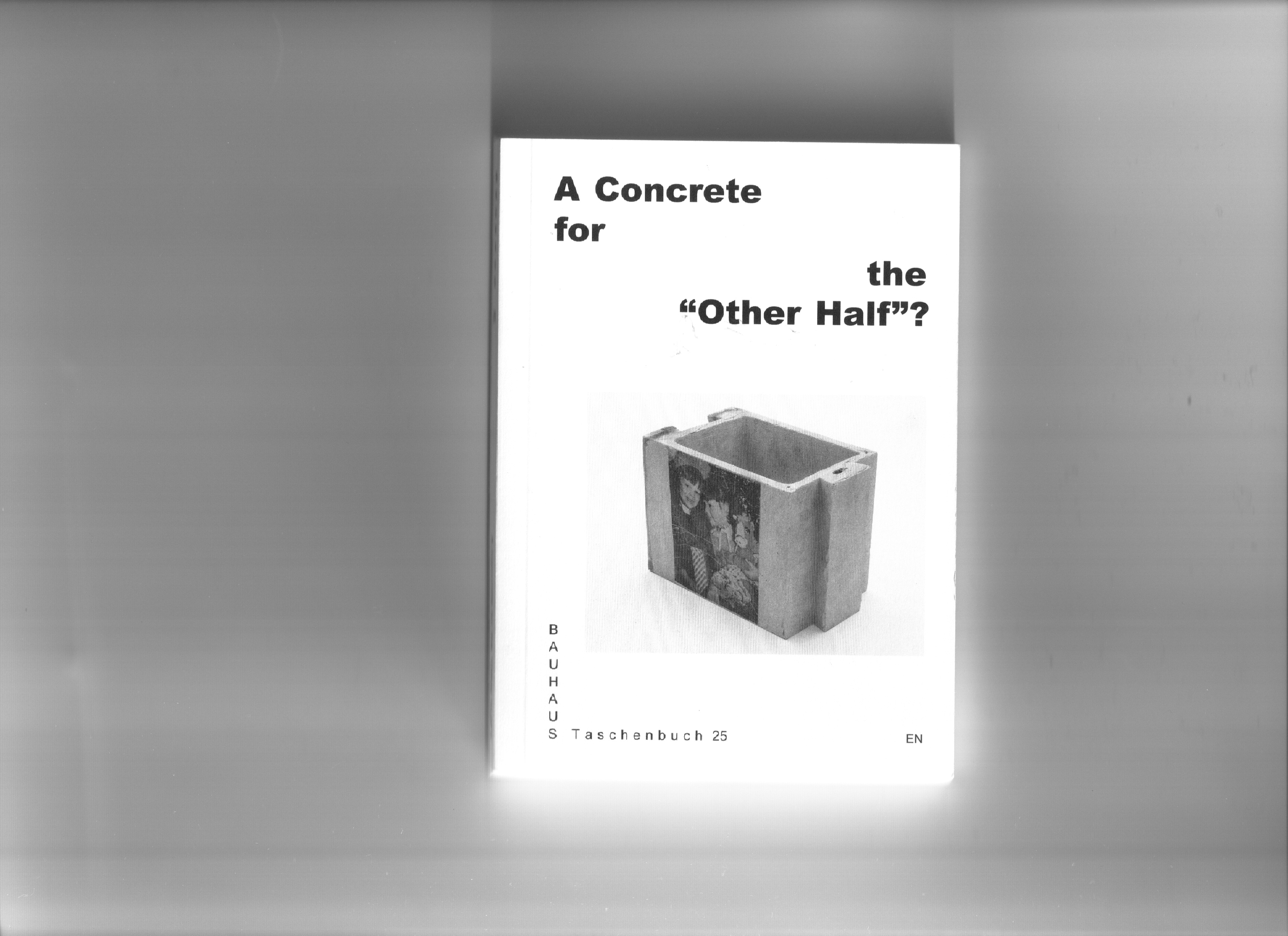A Concrete for the “Other Half”?
Research, Curation and Exhibition Design for Bauhaus Dessau Foundation
The 2020 edition of the research program Bauhaus Lab is centred around a sulphur concrete block developed by the Minimum Cost Housing Group. Based in McGill University in Canada since the 1970s, the group researched alternative building practices and materials to develop appropriate building technologies to address the housing question of the global South.
The Lab, in turn, explores a complex constellation of actors, institutions, discourses and material flows behind both the design of a sulphur block and other experimental projects of the MCHG. This research is situated within a particular context of an anthropological turn of the 1970s, when the notion of habitat offered a different understanding of building and dwelling, while international institutions tried to solve the ‘housing problem’ and eradicate poverty. In a reaction to scientific rationality of industrialised mass-housing of the post-WWII period, the new generation of architects engaged with new fieldwork methods, studying the everyday life of ‘the other half.’ Vernacular and self-built architecture seemed to offer new appropriate solutions within growing environmental awareness and globalised material flows. Sulphur, a waste material from oil processing, promised a cheaper and more sustainable alternative to traditional concrete.
Our research was translated into an exhibition at the Bauhaus Dessau and a book.
For the exhibition architecture, we used the existing tables at the Bauhaus Dessau, which we had previously worked on ourselves during the exhibition conception. Supplemented by standard MDF boards, they became displays for our research. Using simple steel frames, the original tabletops were tilted vertically and used as exhibition walls on which we showed snapshots of our mainly digital research process. Using the existing tables by adding a few new modules – MDF boards, steel frames, plastic hoods, and paper – allowed us to save materials, time, and money. This meant that more resources were available for research, work, and reproduction of archival materials. The large-format MDF panels and steel frames can be reused for future Bauhaus projects, minimizing the production of waste that must be disposed of after the exhibition.
- Research, curation end exhibition design in collaboration with Mya Berger, Leticia M. Brown, Ines Glowania, Denisa Kollarová, Maryia Rusak, David Davalos Sanchez and Léonie Thiroux.
- Our book was published in 2021 with Spector Books, ISBN: 9783959054898











